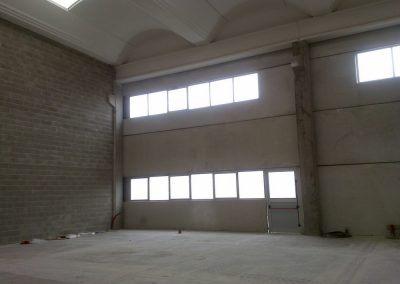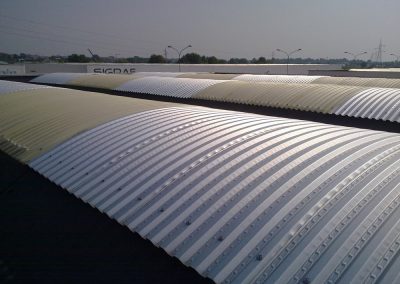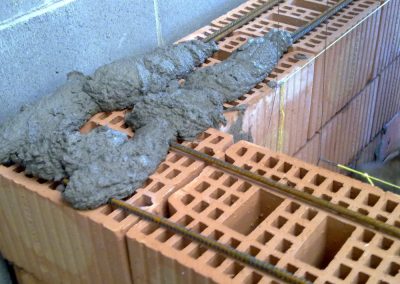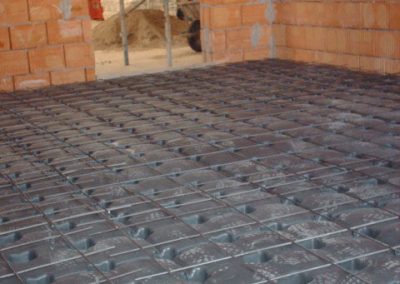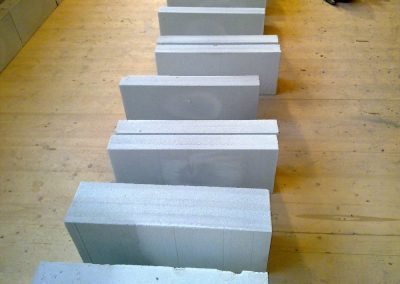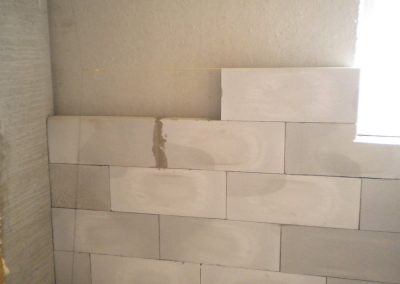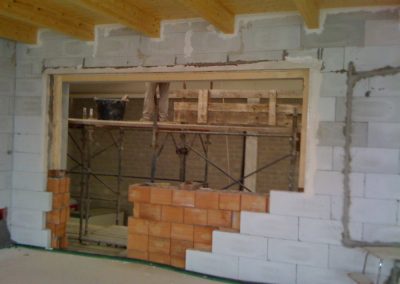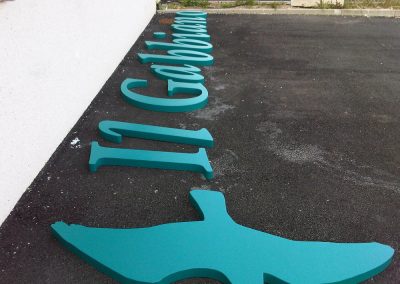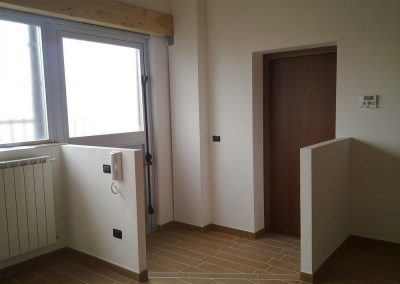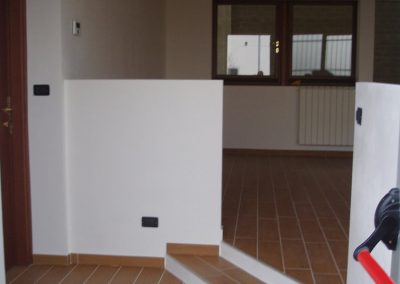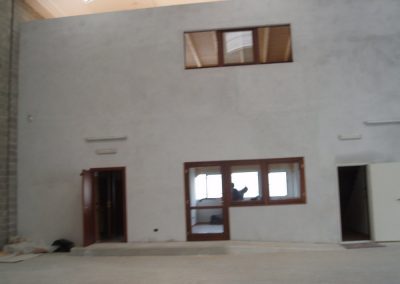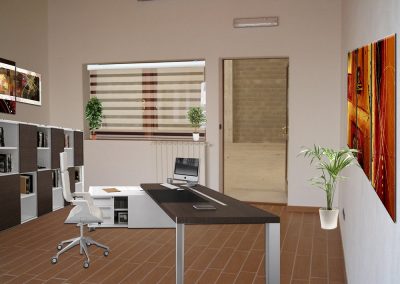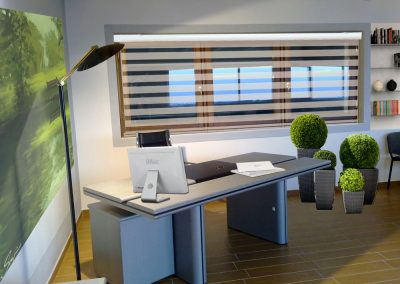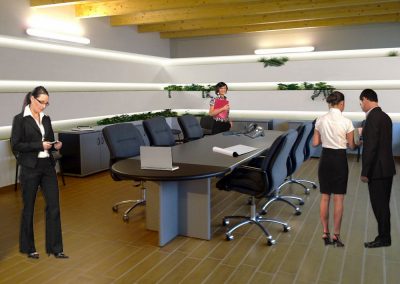WAREHOUSES AND OFFICES
CATEGORY
Warehouses and offices
TYPE
Tertiary
DESIGN CONCEPT
Bioclimatic
LOCATION
Italy
CUSTOMER
Private
YEAR
2010
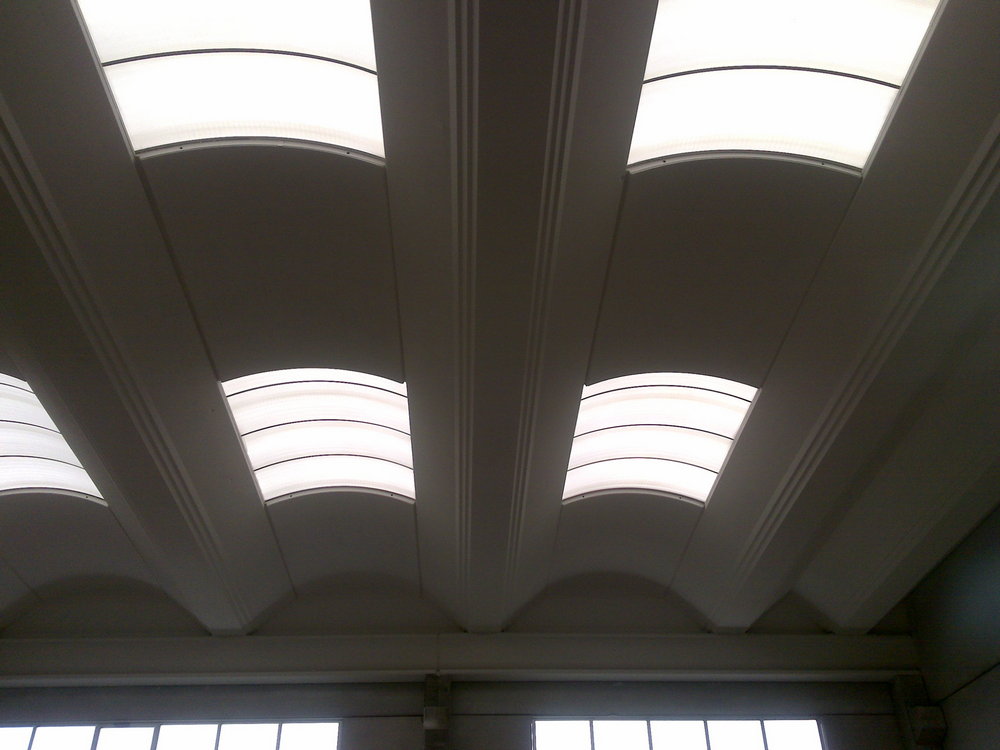
In 2010 L’AB STUDIO carried out the project for the shed of a gardening company. The customers needed a large space dedicated to equipment to be protected, and a block for offices, complete with meeting rooms, workshops as well as bathrooms and changing rooms for the workers.
While the shed was built with prefabricated structure with portals and wall plugs, the part of the offices was made with bearing walls withstanding loads from archives and earthquakeresistant features according to rules. The attics were made of wooden structure with floating floors to facilitate the sound insulation between the various areas.
The spaces have been designed so as to also be easely used by different activities simultaneously, creating partitions that allow the passage of people and workers without disturbing those who are in the offices.
